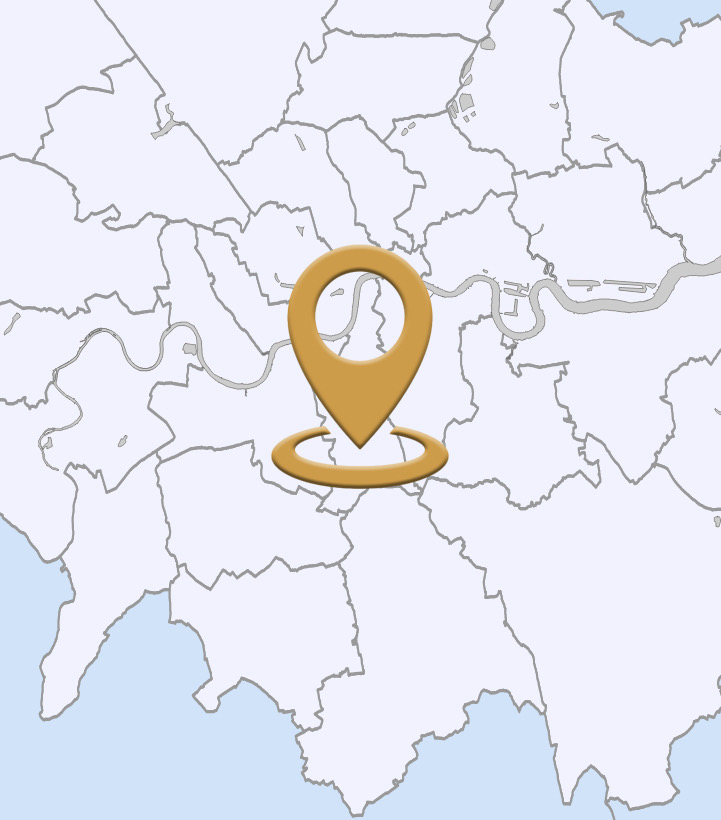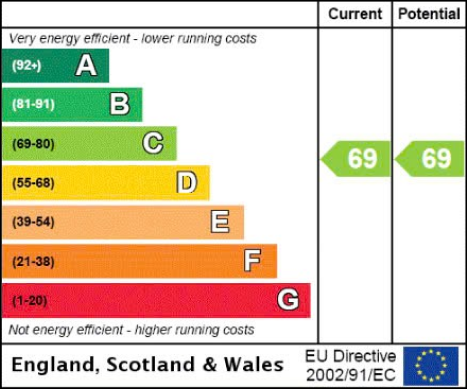- Property For Sale
- Marylebone-lettings
- First-floor
- Luxborough Street, London, W1U

















Luxborough Street, London, W1U
This beautifully appointed apartment is impeccably finished throughout, offering an abundance of natural light and flexible living space. The flat features a principal bedroom, a modern shower room, and an additional room that can serve as a second bedroom or home office. The open-plan kitchen and reception area create a spacious, welcoming atmosphere, with the kitchen boasting high-quality Neff appliances. A separate utility closet is equipped with both a washer and dryer for added convenience. The building also includes a lift, and the apartment is just moments away from the vibrant Marylebone High Street. Luxborough House is perfectly positioned to enjoy the world-class amenities of Marylebone Village and the West End, along with the serene open spaces of Regent's Park. Transport links are excellent, with Baker Street (0.2 miles), Marylebone (0.5 miles), and Edgware Road (0.6 miles) underground stations nearby. Marylebone (0.5 miles) and Paddington (1.1 miles) train stations are also easily accessible, as is the A40 for convenient travel to the West and Heathrow.
- 2 beds
- 1 Baths
- 598 sq ft



Mortgage/Loan Calculator
Loan To Value
| Monthly Repayment: | £ 0 |
|---|---|
| Mortgage: | £ 0 |
| Interest To Repay: | £ 0 |
| Total To Repay: | £ 0 |
- 2 beds
- 1 Baths
- 598 sq ft


Energy Efficiency Rating
