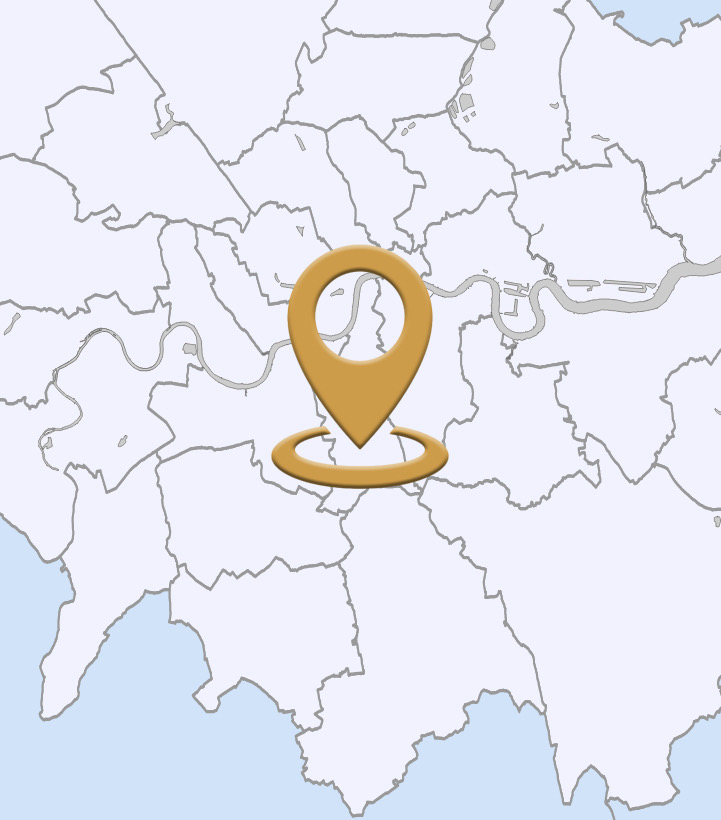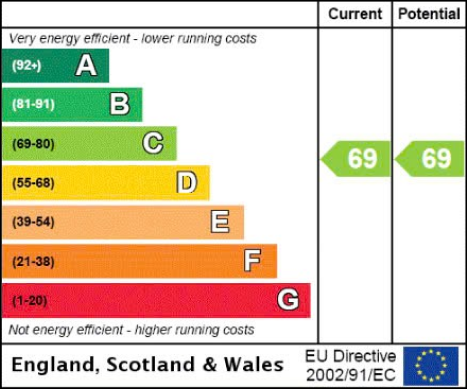- Property For Sale
- Kensington
- Penthouse
- Kensington High Street, London, W14



















Kensington High Street, London, W14
Situated on the eleventh floor, this luxurious apartment features a spacious living room with soaring double-height ceilings and floor-to-ceiling windows, an open-plan kitchen, three generously-sized double bedrooms each with its own en-suite bathroom, an additional guest bathroom, and secure underground parking. This elegant penthouse spans the 11th and 12th floors of a landmark development on Kensington High Street. The expansive open-plan reception area is thoughtfully designed to combine the kitchen, dining, and living spaces, leading out to a vast terrace with breathtaking views of London. Offering 24-hour concierge and security services provided by Harrods Estates Asset Management, as well as exclusive access to a state-of-the-art leisure suite with a gym, swimming pool, spa, treatment rooms, business suite, and cinema rooms. Conveniently located on Kensington High Street, residents benefit from easy access to a wealth of nearby amenities including shops, restaurants, and excellent transport links with rail, bus, and taxi services right at your doorstep.
- 3 beds
- 3 Baths
- 2137 sq ft
- Balcony
- Communal garden



Mortgage/Loan Calculator
Loan To Value
| Monthly Repayment: | £ 0 |
|---|---|
| Mortgage: | £ 0 |
| Interest To Repay: | £ 0 |
| Total To Repay: | £ 0 |
- 3 beds
- 3 Baths
- 2137 sq ft
- Balcony
- Communal garden

