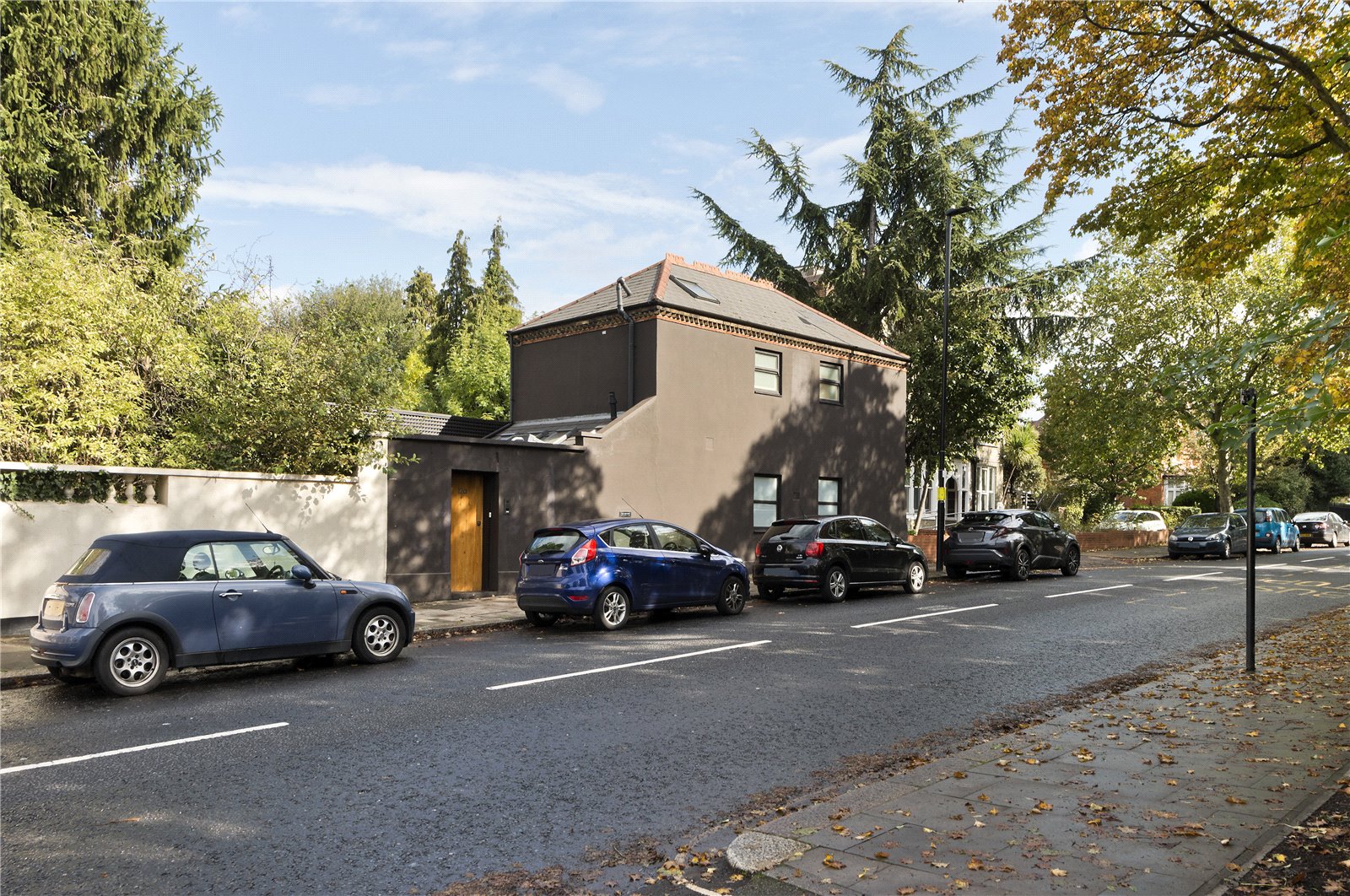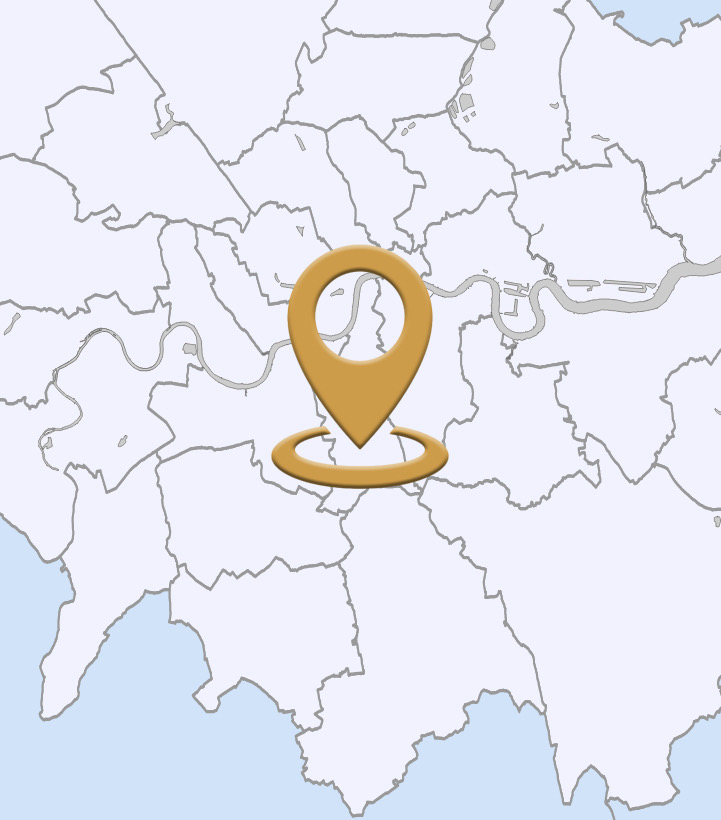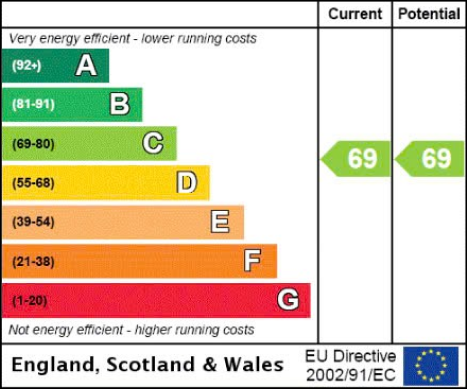- Property For Sale
- Chiswick
- House
- Castlebar Hill, Ealing, W5










Castlebar Hill, Ealing, W5
The ground floor consists of a spacious semi-open plan living and dining area adjoining a light-filled kitchen. Double aspect windows and multiple skylights in the adjoining kitchen flood the primary living space with natural light. The well-planned bespoke kitchen features blonde oak butcherblock countertops and birch plywood detailing, as well as being fully equipped with state-of-the-art appliances including an oversized oven, wok ring and grill. There are extensive storage solutions throughout. Both bedrooms have been creatively restructured with mezzanine sleeping/storage lofts cantilevered along the spine of the house. Each bedroom has been equipped with closets with the larger bedroom enjoying a skylit walk-in wardrobe space ready for conversion to an ensuite bathroom. The family bathroom features unusual storage solutions, a stone sink, and a long deep bathtub with rain shower.
- 2 beds
- 2 Baths
- 1230 sq ft
- Detached
- Patio
- Outside space



Mortgage/Loan Calculator
Loan To Value
| Monthly Repayment: | £ 0 |
|---|---|
| Mortgage: | £ 0 |
| Interest To Repay: | £ 0 |
| Total To Repay: | £ 0 |
- 2 beds
- 2 Baths
- 1230 sq ft
- Detached
- Patio
- Outside space


Energy Efficiency Rating
