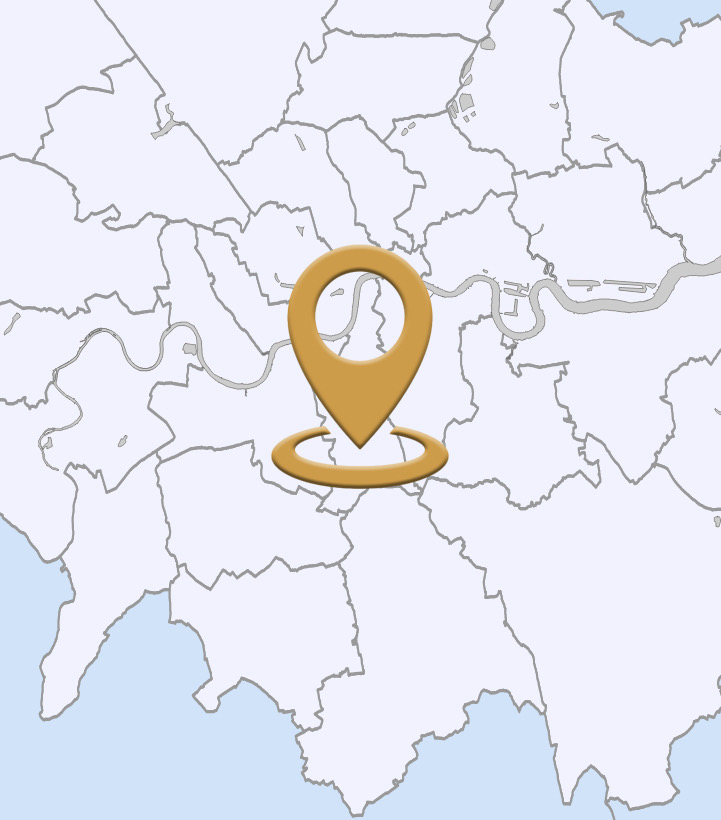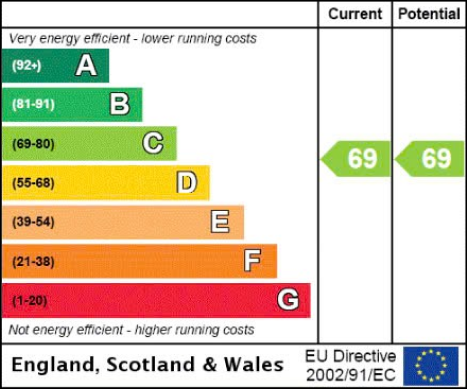- Property For Sale
- Chelsea
- Upper-floor
- Juxon Street, London, SE11





















0 / 0
Under Offer
Juxon Street, London, SE11
This property is part of a Pocket Living scheme. Prospective buyers must not own another property, must live or work in Greater London, provided they do not own another property and earn less than £90,000 a year. This property is situated on the top floor and comprises a double bedroom with fitted wardrobes, a floor to ceiling windows, spacious modern shower room, open plan kitchen with spacious reception room and double Juliette balcony doors open onto city views of London. This development boasts ample secure bike storage on the ground floor and two communal rooftop terraces' with panoramic views of London including Big Ben, The London Eye, and The Shard. It also has a built in all-weather table and benches for entertaining guests.
Upper Floor
£ 358,000
- 1 bed
- 1 Bath
- 440 sq ft
- Communal garden



Mortgage/Loan Calculator
Loan To Value
| Monthly Repayment: | £ 0 |
|---|---|
| Mortgage: | £ 0 |
| Interest To Repay: | £ 0 |
| Total To Repay: | £ 0 |
*Different rates apply for first time buyers, additional property buyers and non-UK residents.Click Here for more information
Upper Floor
£ 358,000
- 1 bed
- 1 Bath
- 440 sq ft
- Communal garden


Energy Efficiency Rating
