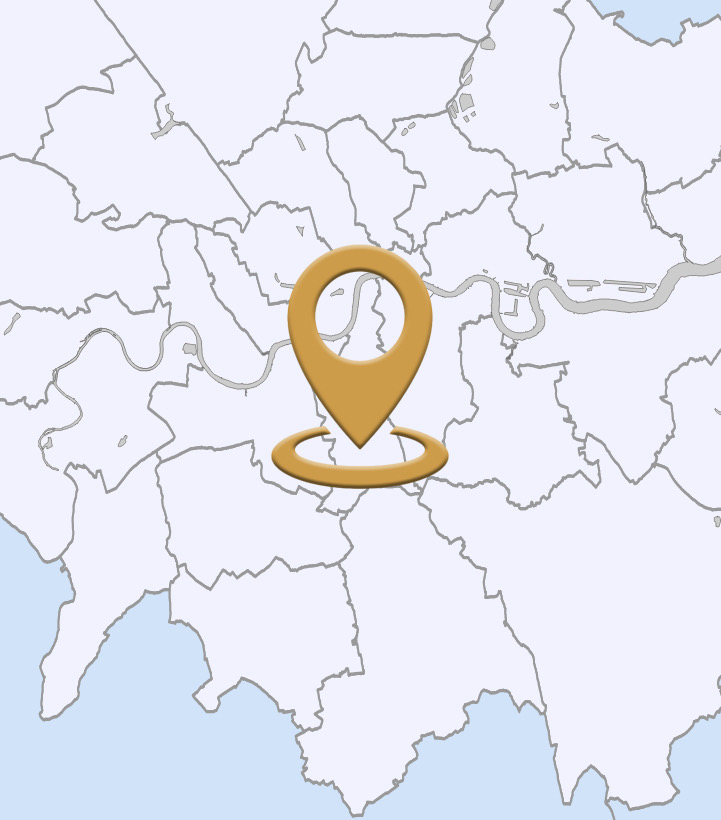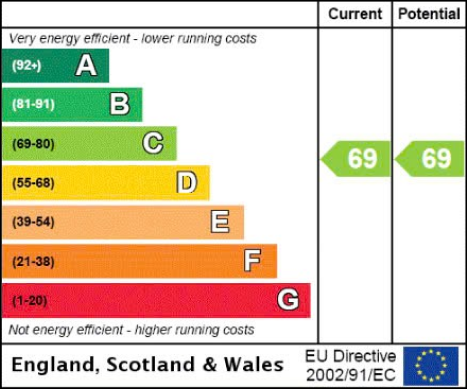- Property For Sale
- Brook-green
- Ground-floor
- Minford Gardens, London, W14





















Minford Gardens, London, W14
Set within a double fronted period conversion this beautiful four-bedroom apartment has exceptional proportions throughout. The property is located on the raised ground, first and second floors and benefits from a roof terrace which is perfect for ‘al fresco dining’. The raised ground floor comprises a large eat-in kitchen, a spacious reception room, the roof terrace and a cloakroom. Both first and second floors have two double bedrooms and a family bathroom each. The property also benefits from a plethora of storage and is in beautiful condition. Minford Gardens is situated close to Westfield shopping centre and is ideally located for the transport links at Shepherds Bush, Hammersmith and Olympia. There are also a great selection of local shops, cafes, restaurants and gastro pubs close by.
- 4 beds
- 2 Baths
- 1378 sq ft
- Roof terrace
- Outside space



Mortgage/Loan Calculator
Loan To Value
| Monthly Repayment: | £ 0 |
|---|---|
| Mortgage: | £ 0 |
| Interest To Repay: | £ 0 |
| Total To Repay: | £ 0 |
- 4 beds
- 2 Baths
- 1378 sq ft
- Roof terrace
- Outside space

