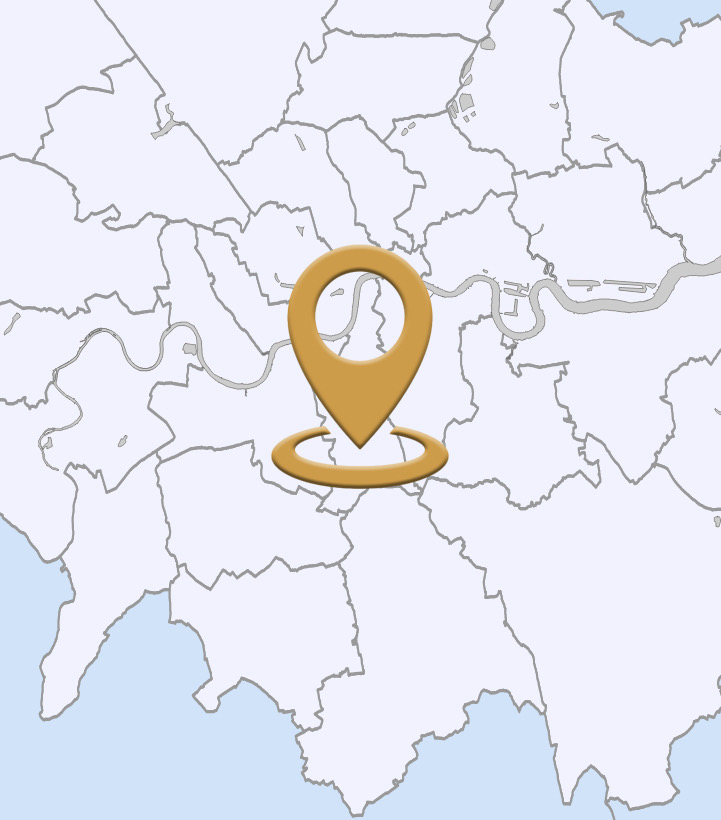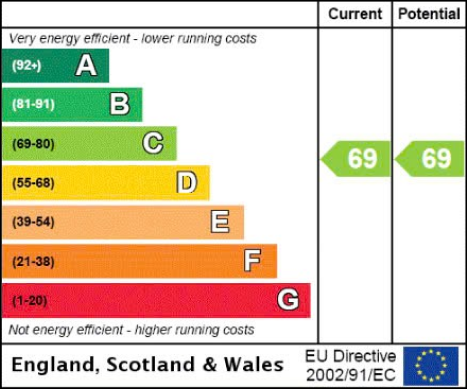- Property For Sale
- Brook-green
- First-floor
- Sinclair Road, London, W14









0 / 0
For Sale
Sinclair Road, London, W14
Set on the first floor of an impressive Victorian terrace this fabulous apartment ticks all the right boxes; a wonderful southwest-facing reception room with a balcony, and a separate kitchen. The principal bedroom benefits from built-in storage, direct access to a balcony, and an ensuite bathroom, the second bedroom is also well-proportioned and there is a separate family bathroom.
Flat
£ 650,000
- 2 beds
- 2 Baths
- 761 sq ft
- First floor



Mortgage/Loan Calculator
Loan To Value
| Monthly Repayment: | £ 0 |
|---|---|
| Mortgage: | £ 0 |
| Interest To Repay: | £ 0 |
| Total To Repay: | £ 0 |
*Different rates apply for first time buyers, additional property buyers and non-UK residents.Click Here for more information
Flat
£ 650,000
- 2 beds
- 2 Baths
- 761 sq ft
- First floor


Energy Efficiency Rating
