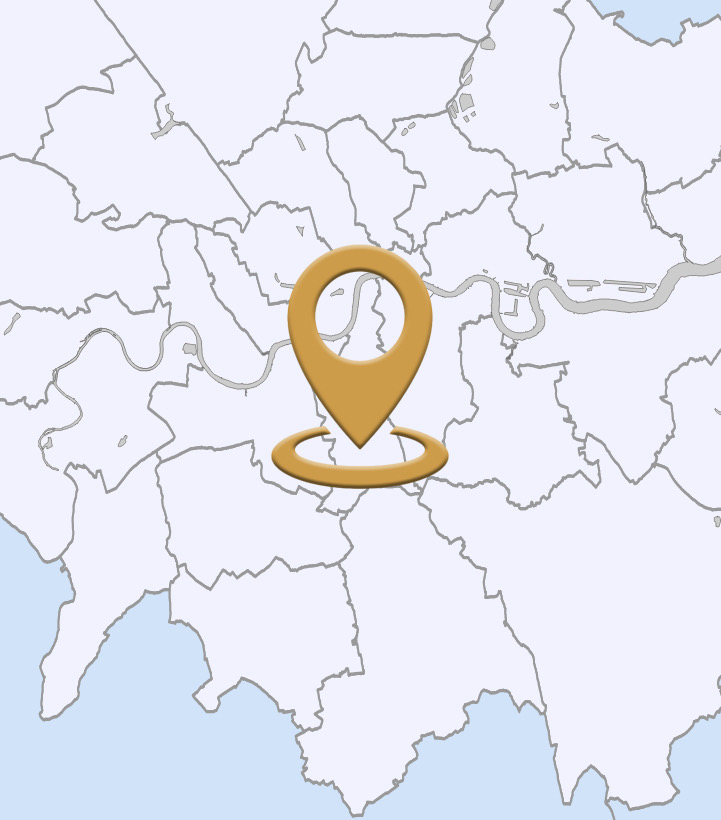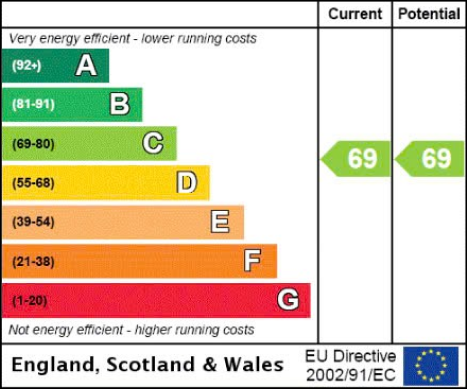- Property For Rent
- Notting-hill
- Terraced
- Westbourne Grove, London, W11


















Westbourne Grove, London, W11
Set back from the street by the front garden the front door opens into the impressive open-plan reception/entertaining space with a double-height void connecting to the lower-ground floor kitchen dining space. The rear elevation across these floors is glazed with a large skylight window allowing southerly light to flow in from the garden. The kitchen is focused around a marble island with Gaggenau and Miele appliances. With a bedroom suite on this floor. Below is a family room, marble-clad swimming pool, gym, double bedroom, and shower room set around an internal courtyard. Upstairs there is a first-floor master bedroom suite that leads to the south-facing roof terrace, with three further bedrooms a bathroom, and utility on the top floors. The house is ideally positioned opposite Wild restaurant and Daylesford Organic a short walk from all the area's most popular shopping and dining offerings including Ottolenghi, Granger & Co, Portobello Gold, The Ledbury and Dorian to name a few. EPC rating D
- 6 beds
- 4 Baths
- 3310 sq ft
- Garden
- Roof terrace
- Short stay



- 6 beds
- 4 Baths
- 3310 sq ft
- Garden
- Roof terrace
- Short stay


Energy Efficiency Rating
