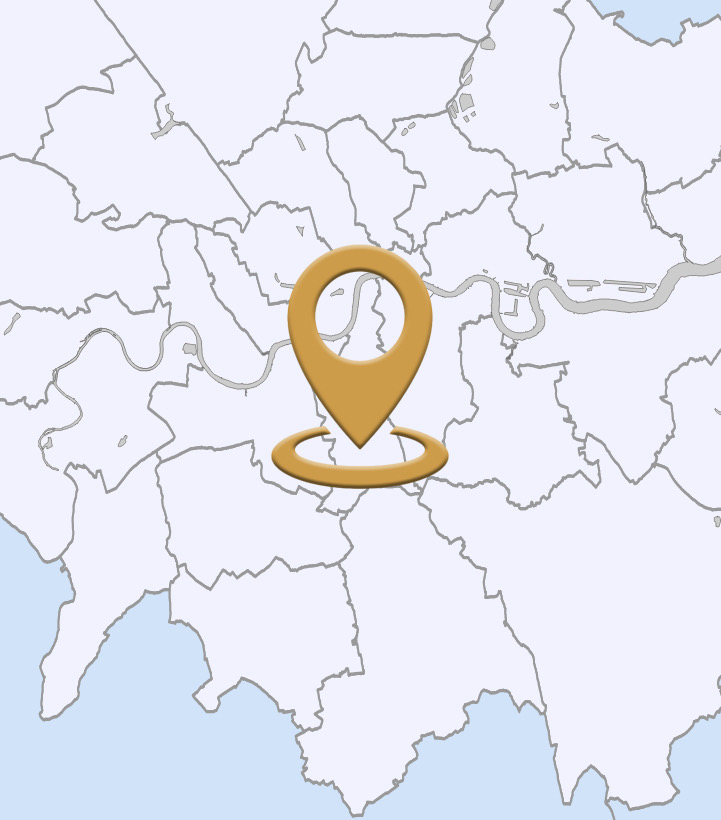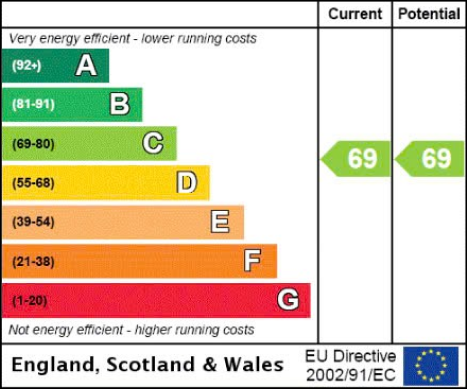- Properties For Rent
- Notting-hill
- House
- Hereford Road, London, W2










Hereford Road, London, W2
A stucco townhouse split over five floors comprising four bedrooms, three bathrooms and a beautiful double reception room with a feature fireplace and balcony. The ground floor boats sociable open-plan spaces and a dual-aspect bespoke kitchen and dining room. To the back, the family snug. An intimate area with wraparound sofas, a glass-canopied ceiling and French doors leading to the terrace, with steps down to the walled garden. The first floor has a more formal reception space with a separate music room. The second floor is occupied by a spacious master suite with bespoke fitted wardrobes and family-sized en-suite. Upstairs, a further two double bedrooms share another family-sized bathroom. Hereford Road is located only moments from the excellent array of shops, restaurants and bars on Westbourne Grove and surrounding streets. Bayswater and Notting Hill Gate Underground Stations are within walking distance offering the Central, District and Circle lines.
- 4 beds
- 3 Baths
- 2820 sq ft
- Garden
- Balcony
- Long term stay



- 4 beds
- 3 Baths
- 2820 sq ft
- Garden
- Balcony
- Long term stay


Energy Efficiency Rating
