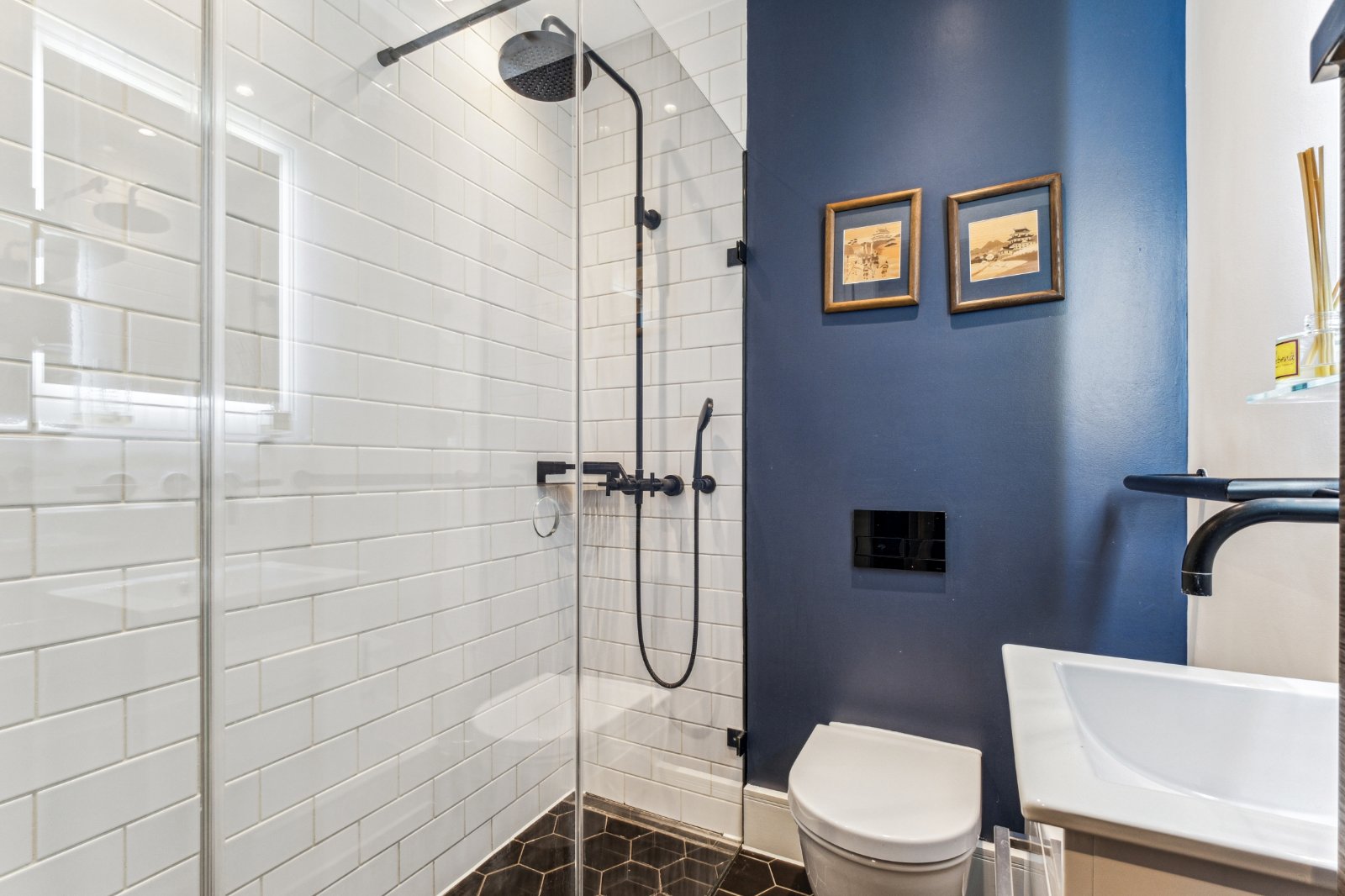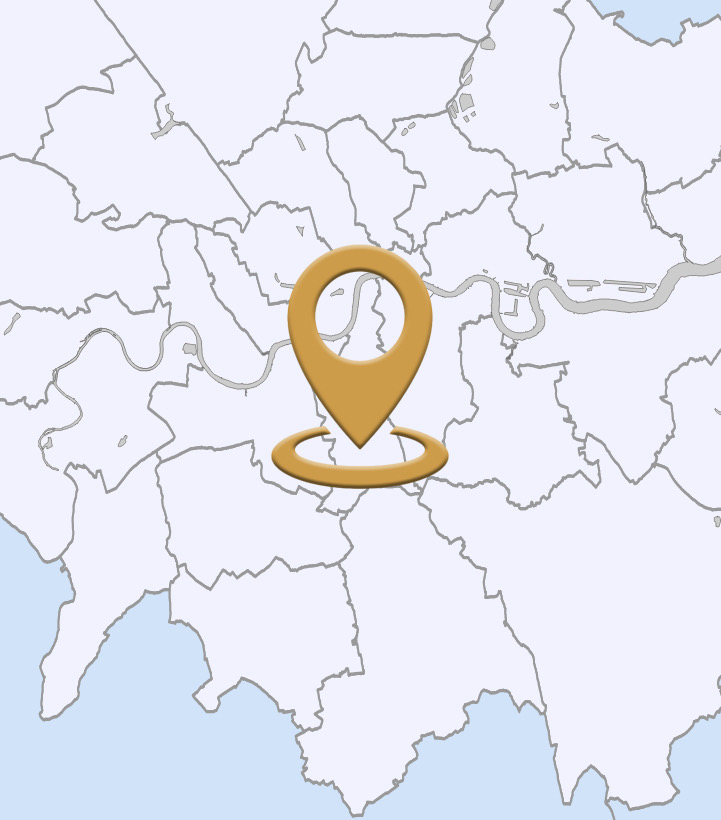- Property For Rent
- Chelsea
- Maisonette
- Rosemoor Street, London, SW3









Rosemoor Street, London, SW3
Upon entering the ground floor, you can find a generous reception room with open-plan kitchen and bar table ideal for entertaining and dining, with sliding glass doors which lead out onto one of the private patios. The floor-to-ceiling glass windows allow an abundance of light to flow into the entertaining-living area. The property also has two spacious bedrooms, one is on the ground floor with a modern shower room next door, whilst the principle bedroom suite occupies the entire lower level giving you plenty of privacy. The master suite includes a generous walk-in wardrobe, it's own bathroom suite with shower and access onto the second private patio. This floor is very well lit and has a separate utility room and additional storage space underneath the stairs. Rosemoor Studios is ideally situated between the areas of South Kensington and Sloane Square and just a short walk to near-by restaurants, bar, cafes and boutiques on the famous Kings Road and Fulham Road . The closest Underground Station is South Kensington & Sloane Square (Circle, District & Piccadilly lines). EPC Rating: B
- 2 beds
- 2 Baths
- 985 sq ft
- Basement
- Ground floor
- Patio
- Short stay



- 2 beds
- 2 Baths
- 985 sq ft
- Basement
- Ground floor
- Patio
- Short stay


Energy Efficiency Rating
