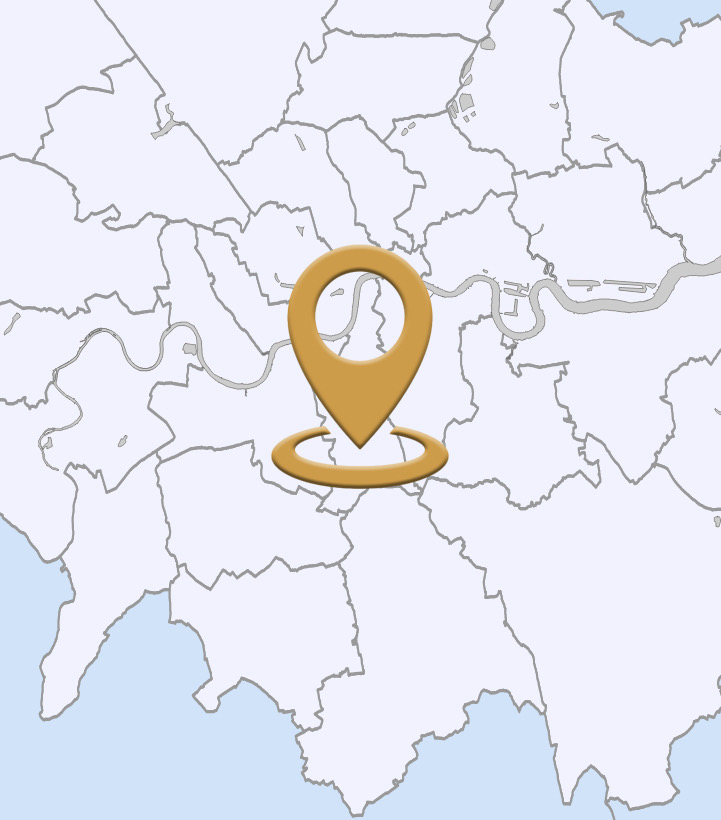- Property For Rent
- Chelsea
- Flatapartment
- Gatliff Road, London, SW1W













0 / 0
To Let
Gatliff Road, London, SW1W
Comprising of a spacious open plan kitchen with reception room which leads directly out onto the private balcony overlooking Central London and benefitting from stylish dark wood flooring, modern Miele appliances in the kitchen and high-quality furnishings. The main bedroom has ample built-in storage with a modern en-suite bathroom, there is also a generous second bedroom with an additional shower room. Both bathrooms have recently undergone full refurbishment and benefit from underfloor heating. The property measures over 800 sqft and benefits from 24 hour concierge, resident spa & gym as well as a lift and Westminster Council Tax rates.
Flat
£ 4,329 pcm £ 999 pw
- 2 beds
- 2 Baths
- 855 sq ft
- Upper floor
- Balcony
- Long stay



Flat
£ 4,329 pcm £ 999 pw
- 2 beds
- 2 Baths
- 855 sq ft
- Upper floor
- Balcony
- Long stay


Energy Efficiency Rating
