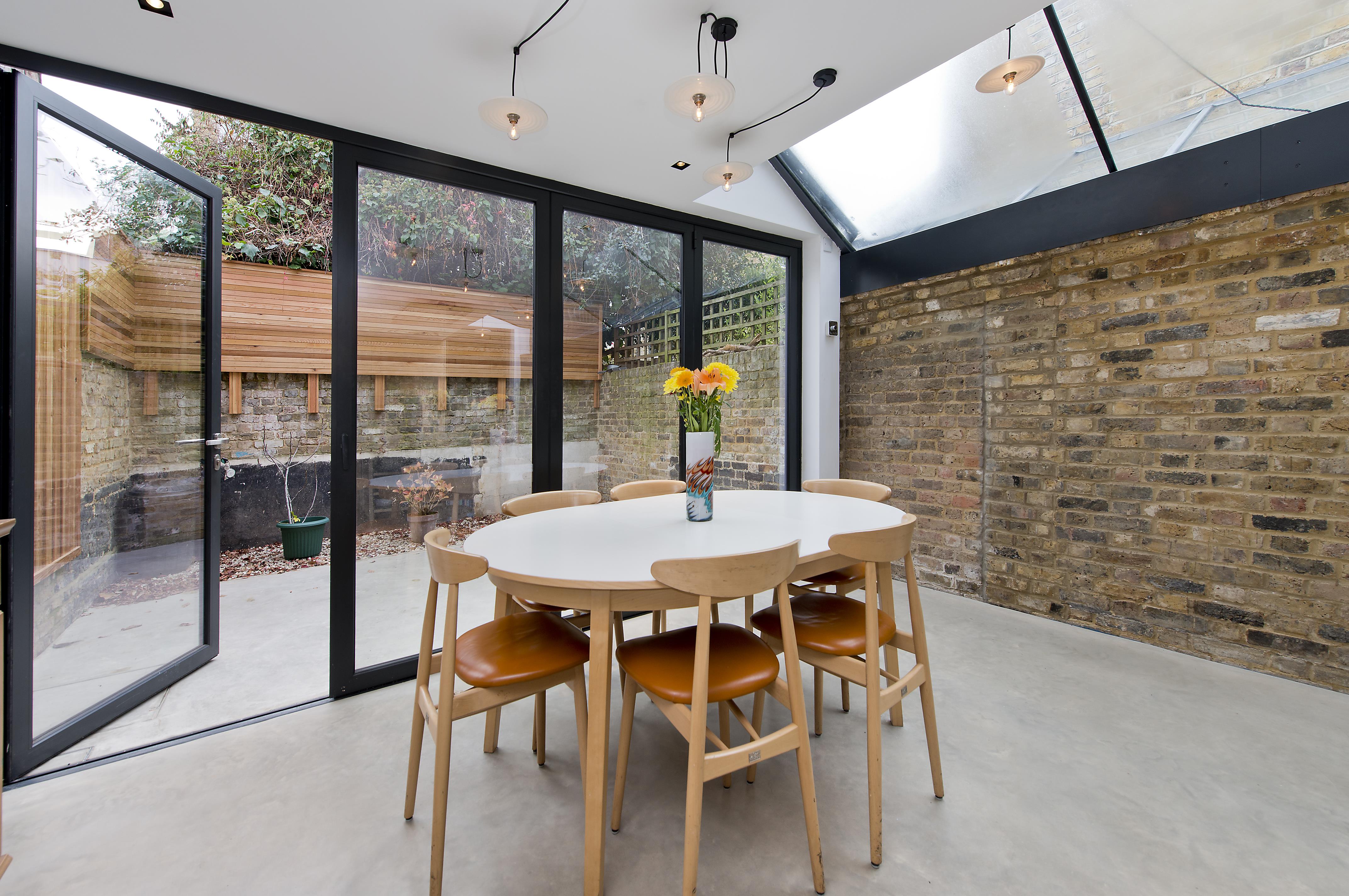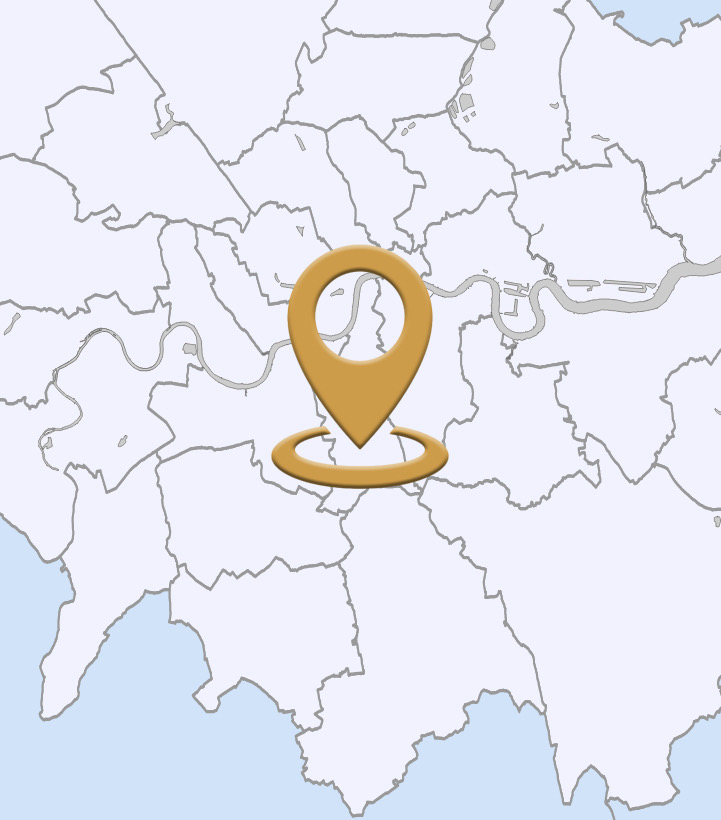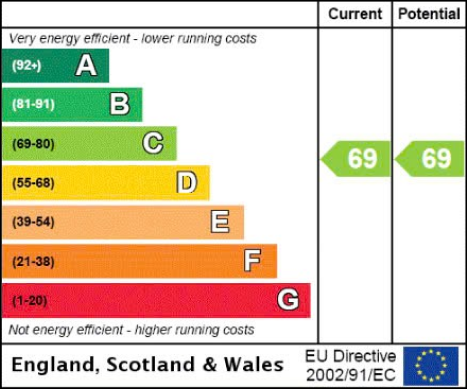- Property For Rent
- Brook Green
- House
- Springvale Terrace, London, W14














0 / 0
To Let
Springvale Terrace, London, W14
The hall leads to a full width reception/dining room to the front of the house and a kitchen/ breakfast room to the rear, which runs out onto a landscaped garden. The bedrooms and bathroom are arranged over the first floor and planning permission has been granted to extend into the loft space. The house retains some period features, is decorated in neutral colours throughout and fitted with a modern kitchen and bathroom. 3 bedrooms, bathroom, reception room/dining room, kitchen/breakfast room, cloakroom, loft storage, garden. EPC Rating E.
House
£ 5,499 pcm £ 1,269 pw
- 4 beds
- 1 Baths
- 1397 sq ft
- End terrace
- Patio



House
£ 5,499 pcm £ 1,269 pw
- 4 beds
- 1 Baths
- 1397 sq ft
- End terrace
- Patio


Energy Efficiency Rating
